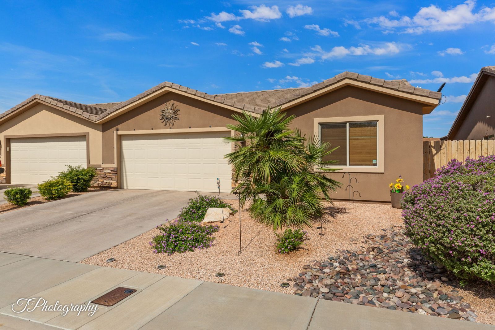
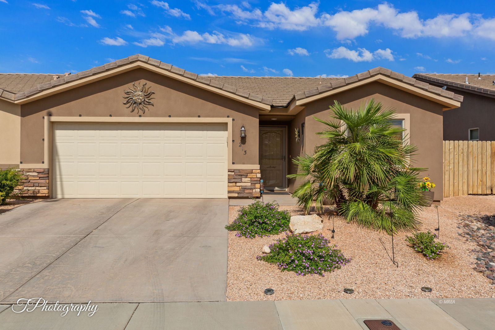
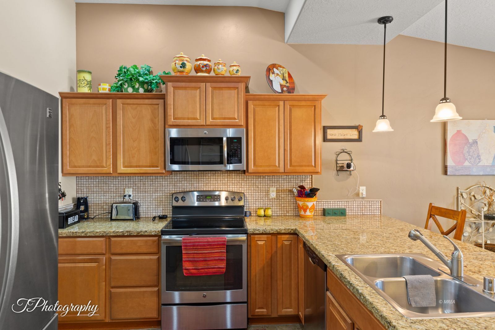
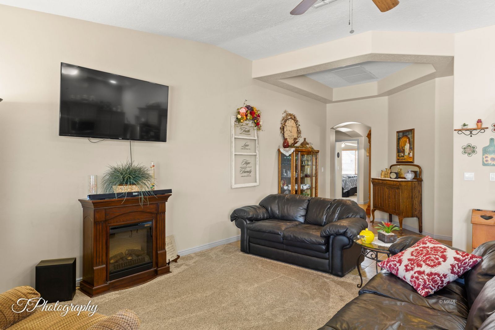
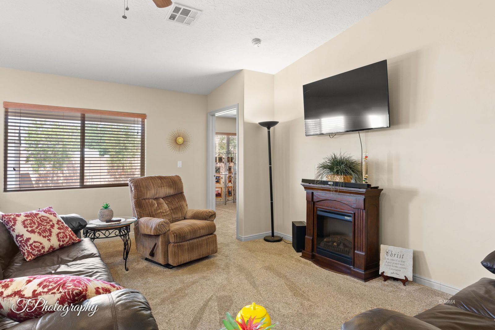
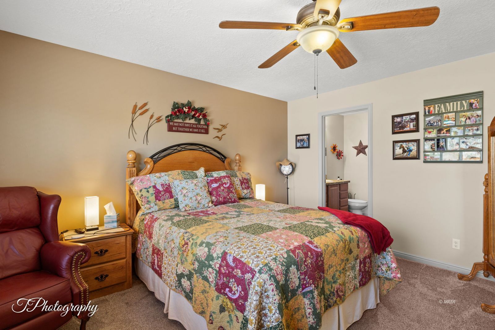
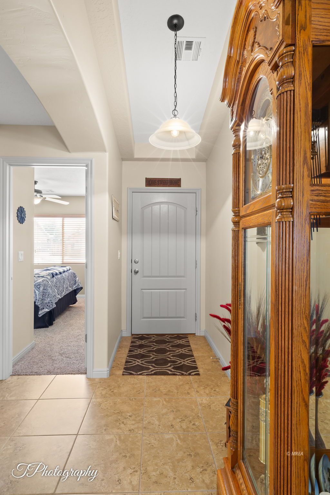
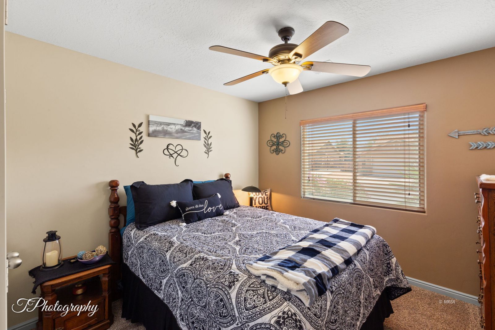
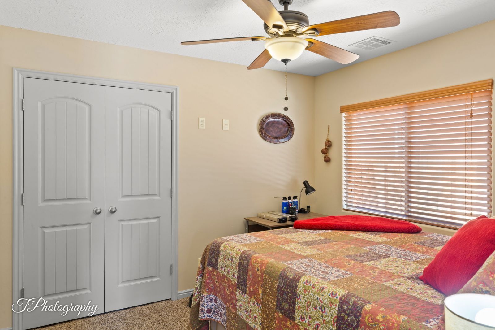
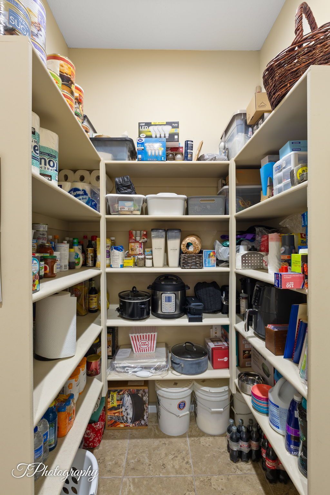
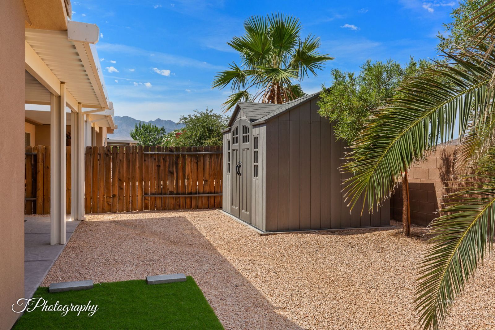
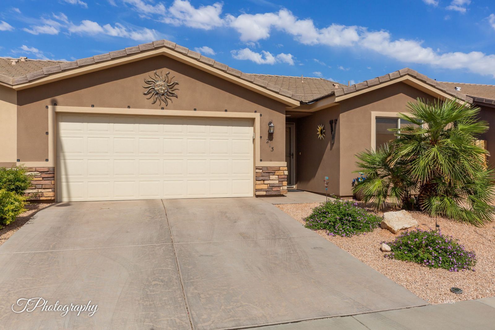
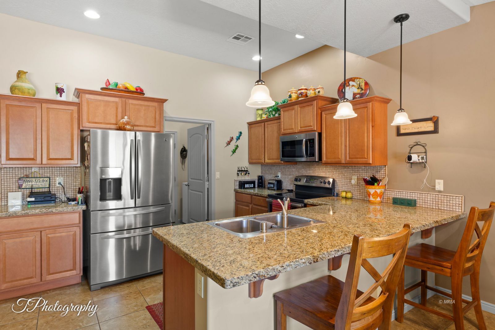
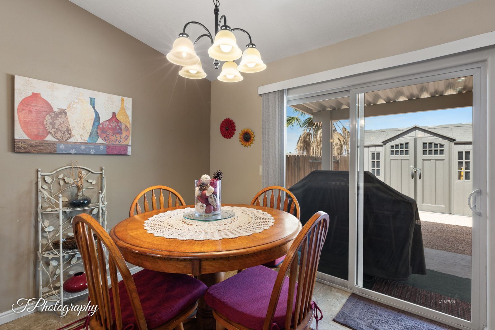
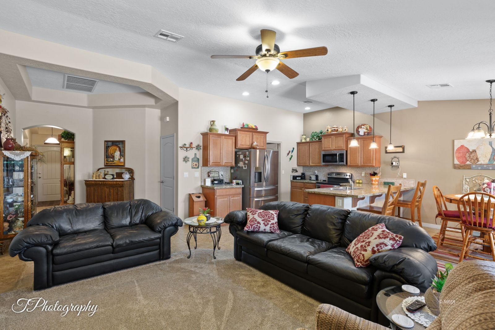
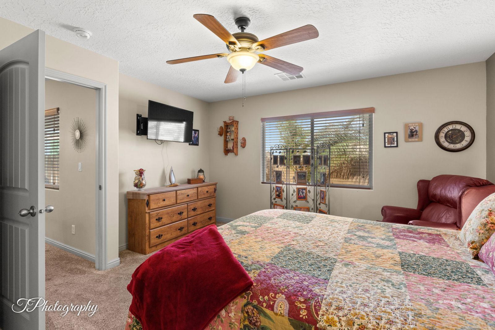
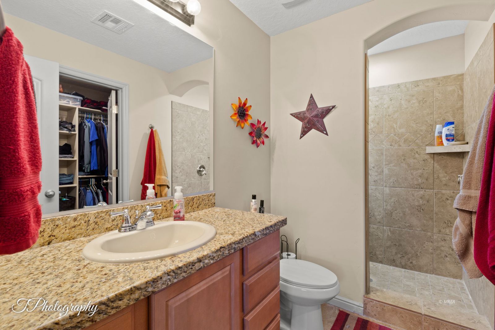
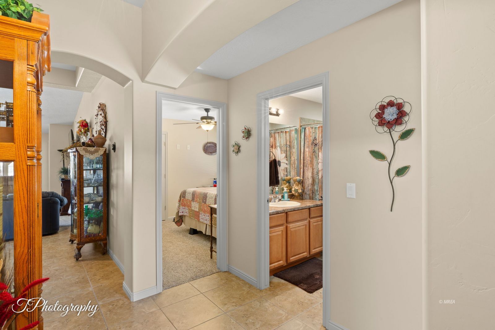
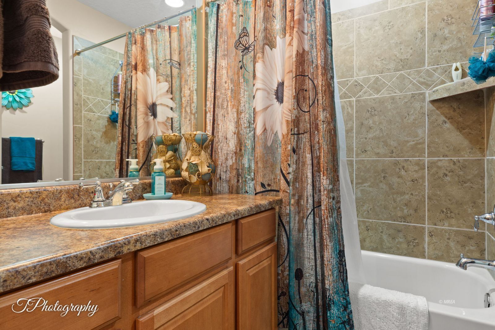
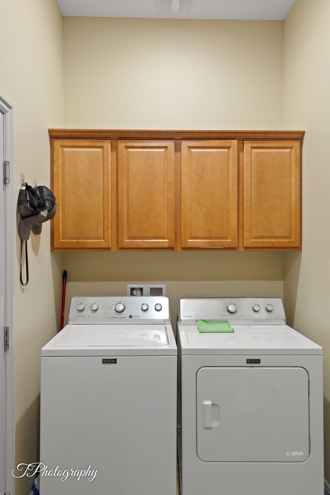
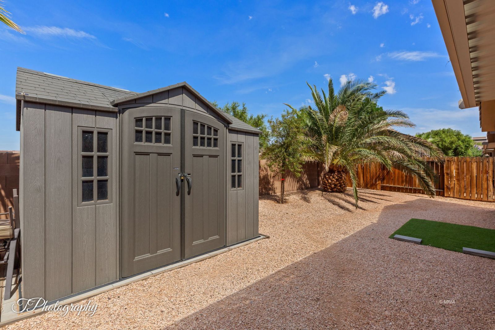
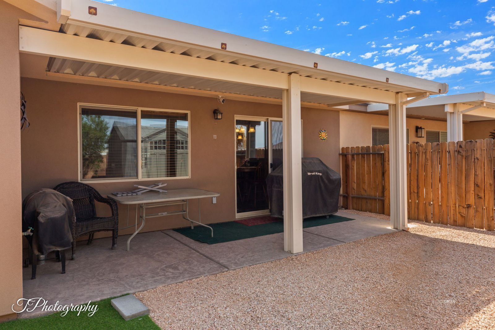
$349,900
MLS #:
1126491
Beds:
3
Baths:
2
Sq. Ft.:
1380
Lot Size:
0.09 Acres
Garage:
2 Car Attached, Auto Door(s), Remote Opener
Yr. Built:
2016
Type:
Condo/Townhome
Townhome - Resale Home, HOA-Yes, Special Assessment-No
Tax/APN #:
00118713005
Taxes/Yr.:
$1,923
HOA Fees:
$107/month
Area:
South of I15
Community:
None (No Master PUD)
Subdivision:
Santa Theresa Estates
Address:
213 San Juan Ln
Mesquite, NV 89027
Beautiful Townhome In Santa Theresa Estates
Super Nice 3 Bedroom, 2 Bathroom, 2 Car Garage Townhome in Santa Theresa Estates! This beautifully maintained Townhome offers comfort, convenience, and style in one of the area's most sought-after neighborhoods. Spacious Open Floor Plan w/Ceiling Fans throughout. Lovely Kitchen with Stainless Steel Appliances, Granite Countertops and Tile Backsplash plus a Large Pantry. Laundry Room with Washer & Dryer included. Primary Bedroom is located on one side of the home away from the other 2 Bedrooms, allowing for a relaxing retreat. Covered Patio - ideal for outdoor entertaining. Storage Shed provides extra space for tools or seasonal items. This home has been lovingly cared for and is truly move-in ready. Whether you're just starting out, looking to downsize, or searching for a smart investment, this townhome has it all!
Listing offered by:
LaNae Griffiths - License# S.0183924 with Mesquite Realty - (702) 703-5500.
Map of Location:
Data Source:
Listing data provided courtesy of: Mesquite Nevada MLS (Data last refreshed: 06/30/25 11:30pm)
- 32
Notice & Disclaimer: Information is provided exclusively for personal, non-commercial use, and may not be used for any purpose other than to identify prospective properties consumers may be interested in renting or purchasing. All information (including measurements) is provided as a courtesy estimate only and is not guaranteed to be accurate. Information should not be relied upon without independent verification.
Notice & Disclaimer: Information is provided exclusively for personal, non-commercial use, and may not be used for any purpose other than to identify prospective properties consumers may be interested in renting or purchasing. All information (including measurements) is provided as a courtesy estimate only and is not guaranteed to be accurate. Information should not be relied upon without independent verification.
More Information

Melanie Cohen
(702) 860-1514
License# S.0058844
(702) 860-1514
License# S.0058844
If you have any questions about any of these listings or would like to schedule a showing, please call me at (702) 860-1514 or click below to contact me by email.
Mortgage Calculator
%
%
Down Payment: $
Mo. Payment: $
Calculations are estimated and do not include taxes and insurance. Contact your agent or mortgage lender for additional loan programs and options.
Send To Friend
