Sale Pending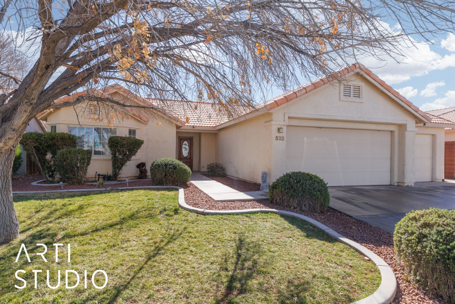

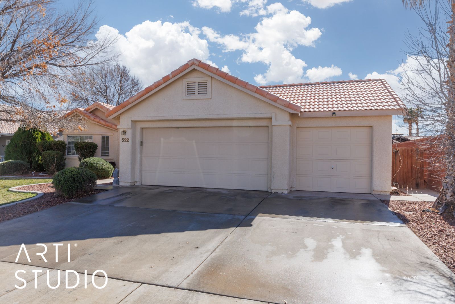
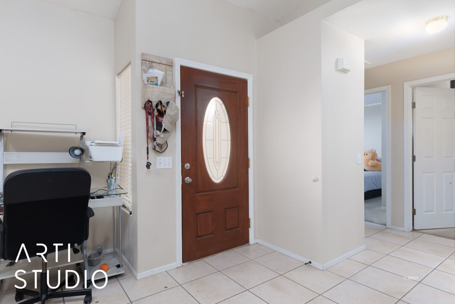
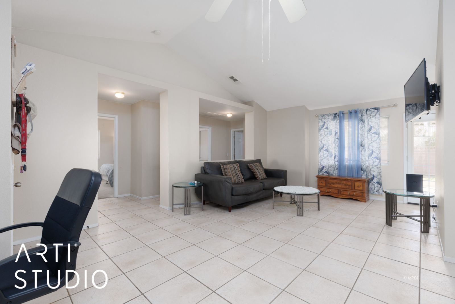
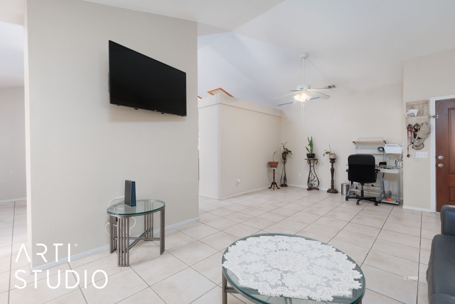
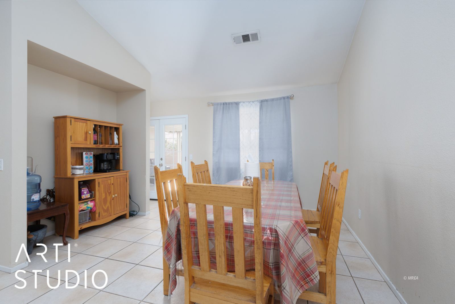
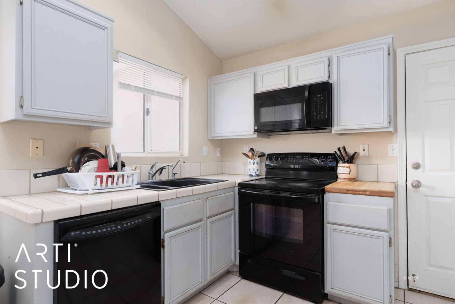
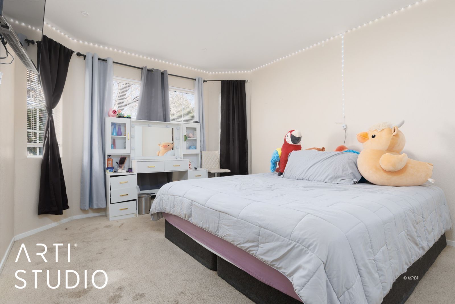
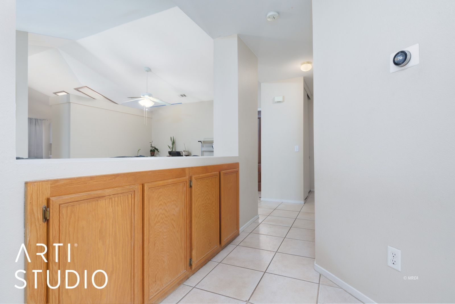

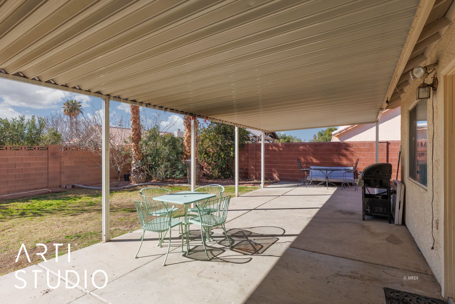
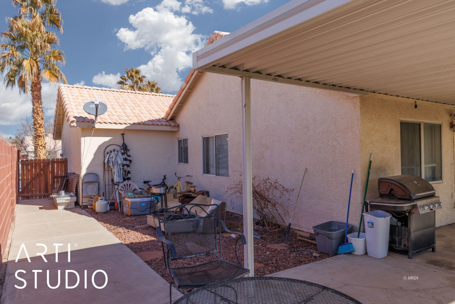
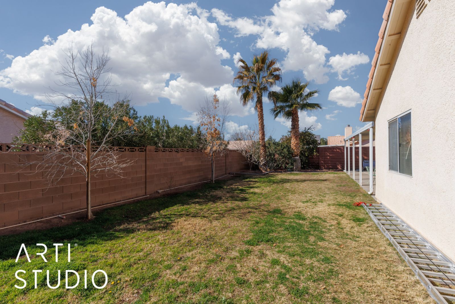
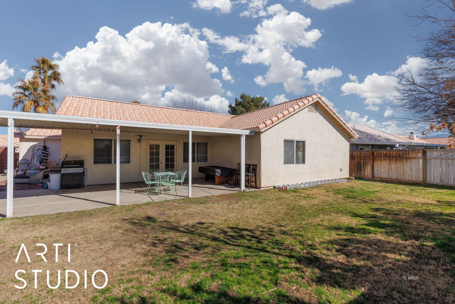
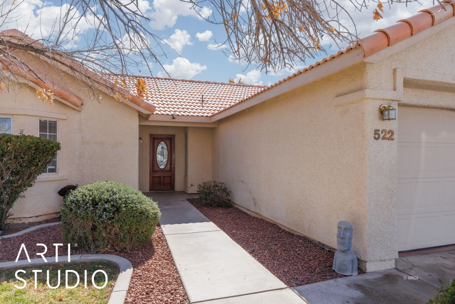
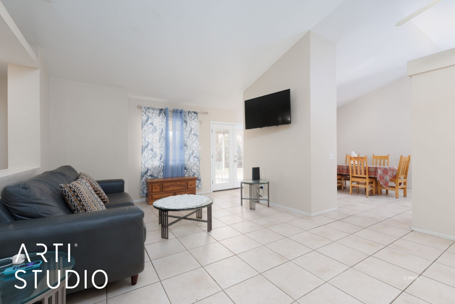
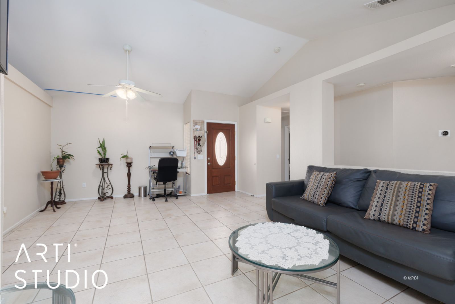
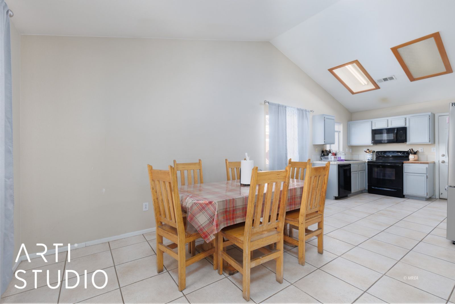
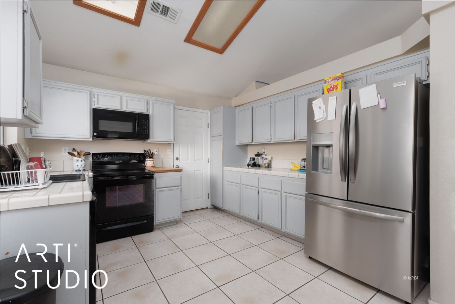
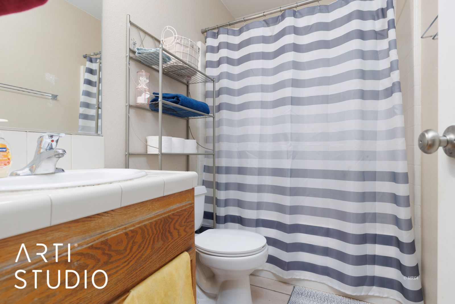
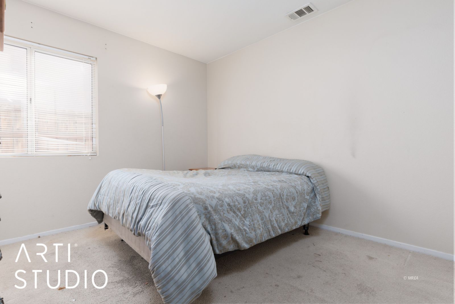
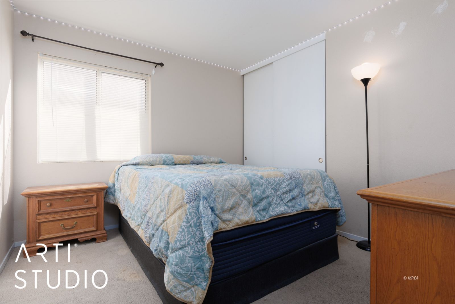
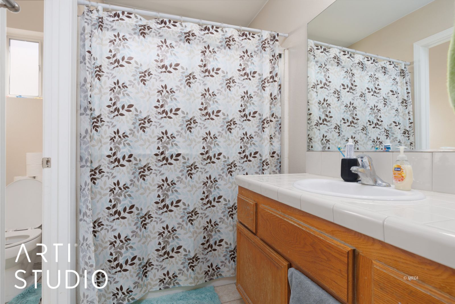
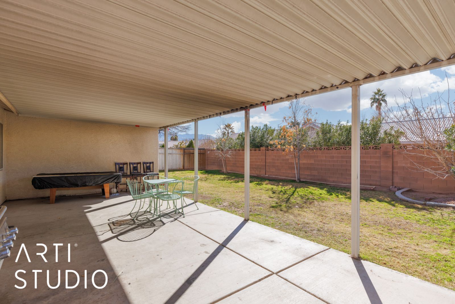
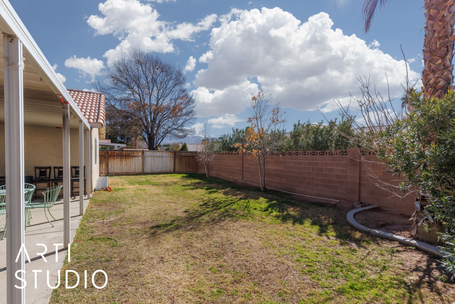
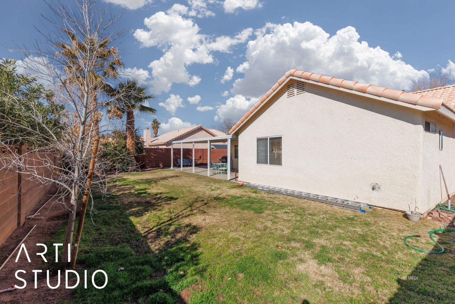
Additional Links:
Virtual Tour!
$399,000
MLS #:
1126202
Beds:
4
Baths:
2
Sq. Ft.:
1544
Lot Size:
0.16 Acres
Garage:
3 Car Attached, Auto Door(s)
Yr. Built:
1994
Type:
Single Family
Single Family - Resale Home, HOA-No, Special Assessment-No
Tax/APN #:
00117712020
Taxes/Yr.:
$1,764
Area:
South of I15
Community:
None (No Master PUD)
Subdivision:
None (No Subdivision)
Address:
522 Eagle St
Mesquite, NV 89027
Rising Star Non-HOA 4 Bedroom/2 Bath/ 3 Car Now Available!!
Discover modern living and freedom in this beautiful home in the Rising Star community of Mesquite. This non-HOA area lets you personalize your home without strict rules. You'll be welcomed by trees and greenery that bring a peaceful feeling. The large fenced yard with solid blocks provides privacy and security for your family and pets. Relax or entertain on the inviting covered patio, perfect for barbecues or quiet nights under the stars. The home features four spacious bedrooms, two well-designed bathrooms, and high vaulted ceilings that create an open feel. You will also enjoy the convenience of a three-car garage, providing plenty of room for cars and storage. This Rising Star home offers a place to live and a chance to express yourself and create lasting memories. Don't miss out-schedule a viewing today!
Listing offered by:
Brenda Estrada - License# S.0170992 with ERA Brokers Consolidated, Inc. - (702) 346-7200.
Bret Lower - License# S.0170910 with ERA Brokers Consolidated, Inc. - (702) 346-7200.
Map of Location:
Data Source:
Listing data provided courtesy of: Mesquite Nevada MLS (Data last refreshed: 08/21/25 10:00am)
- 178
Notice & Disclaimer: Information is provided exclusively for personal, non-commercial use, and may not be used for any purpose other than to identify prospective properties consumers may be interested in renting or purchasing. All information (including measurements) is provided as a courtesy estimate only and is not guaranteed to be accurate. Information should not be relied upon without independent verification.
Notice & Disclaimer: Information is provided exclusively for personal, non-commercial use, and may not be used for any purpose other than to identify prospective properties consumers may be interested in renting or purchasing. All information (including measurements) is provided as a courtesy estimate only and is not guaranteed to be accurate. Information should not be relied upon without independent verification.
More Information

Melanie Cohen
(702) 860-1514
License# S.0058844
(702) 860-1514
License# S.0058844
If you have any questions about any of these listings or would like to schedule a showing, please call me at (702) 860-1514 or click below to contact me by email.
Mortgage Calculator
%
%
Down Payment: $
Mo. Payment: $
Calculations are estimated and do not include taxes and insurance. Contact your agent or mortgage lender for additional loan programs and options.
Send To Friend
