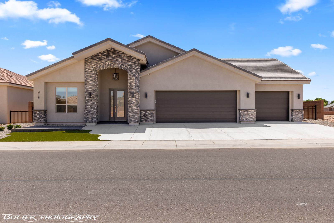
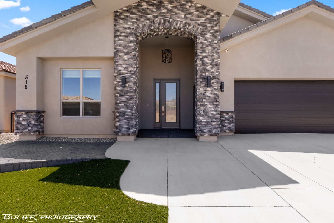
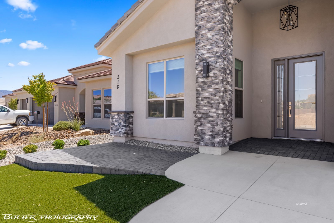
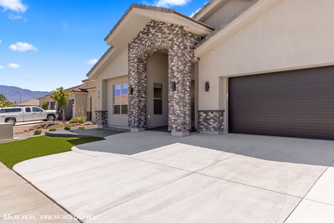
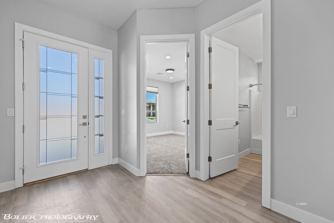
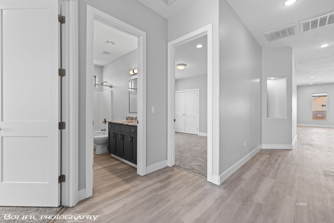
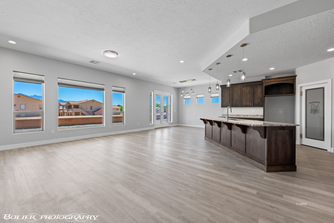
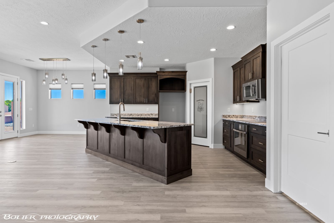
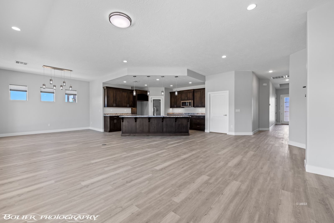
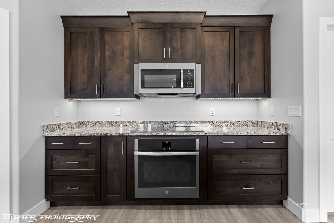
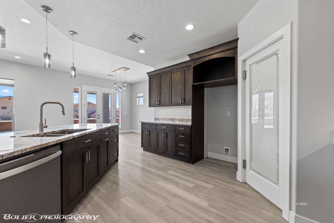
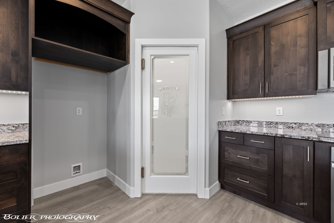
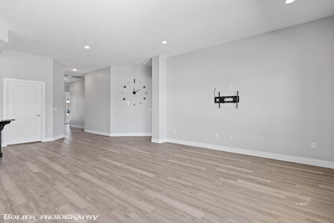
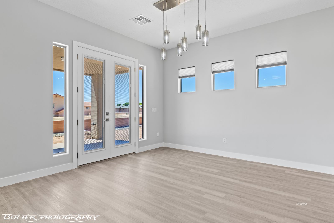
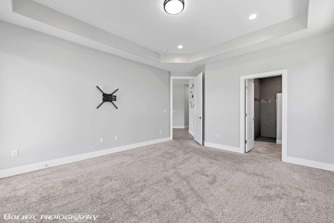
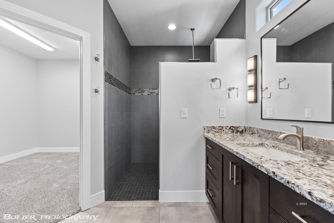
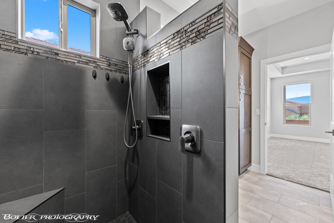
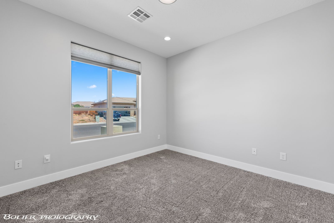
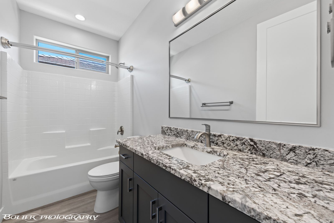
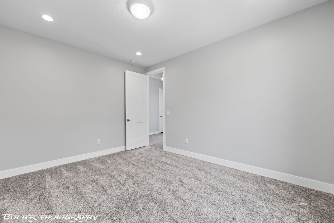
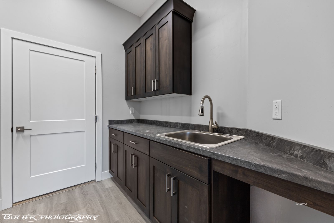
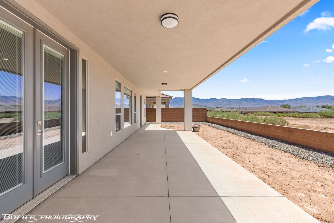
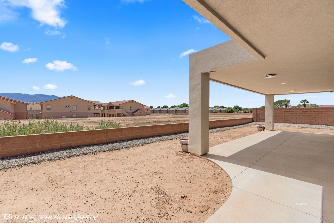
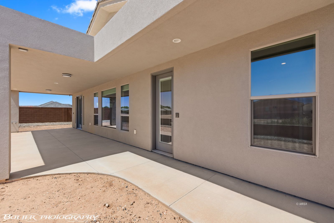
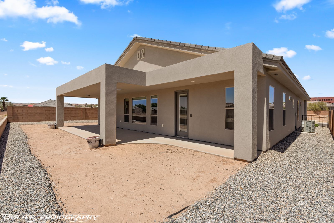
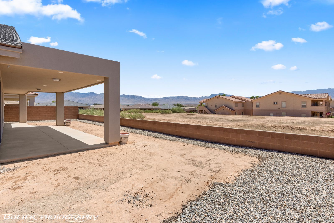
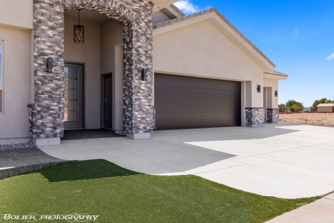
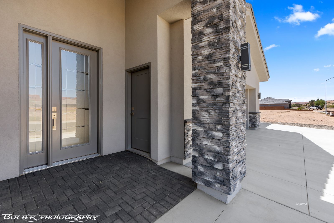
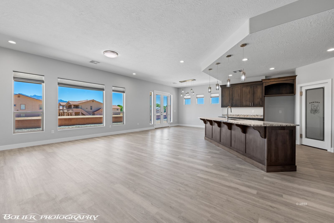
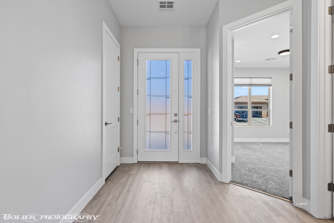
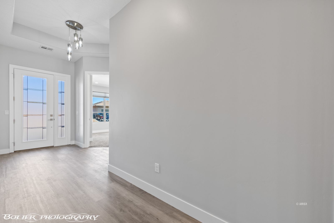
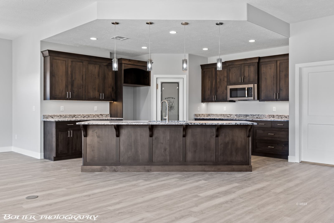
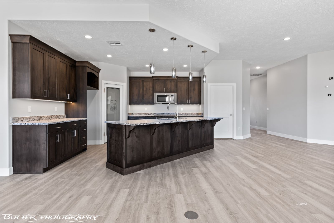
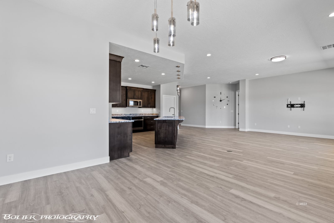
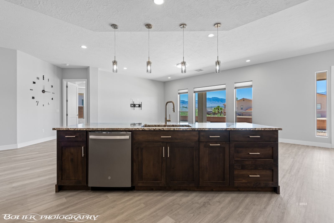
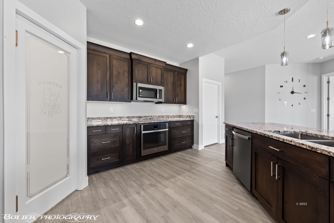
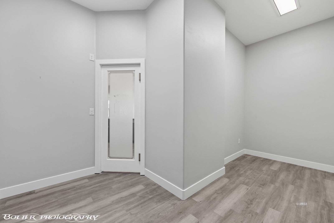
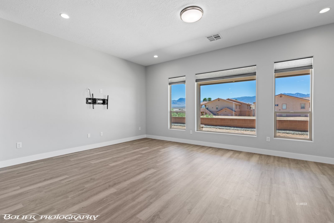
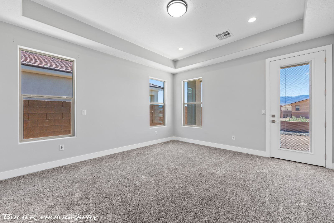
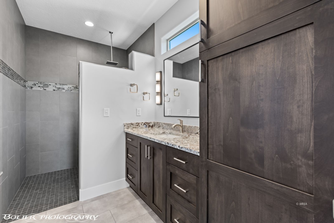
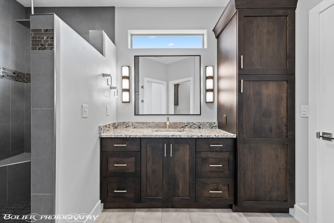
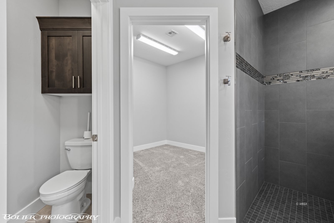
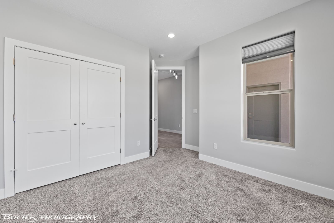
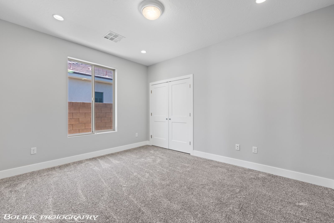
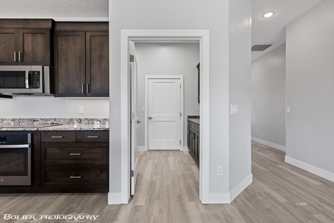
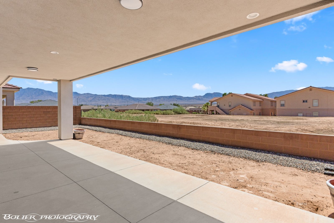
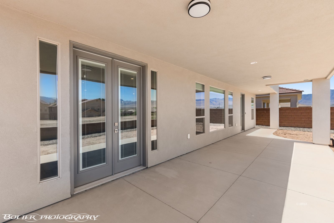
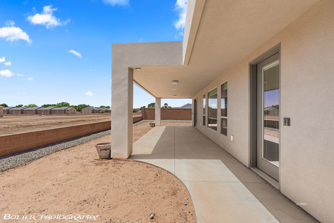
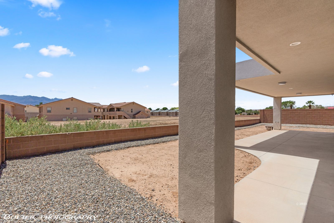
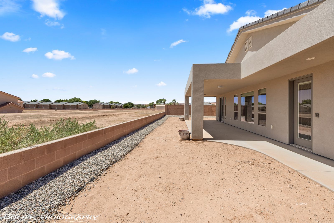
Additional Links:
Virtual Tour!
$559,000
MLS #:
1126751
Beds:
3
Baths:
2.5
Sq. Ft.:
2143
Lot Size:
0.19 Acres
Garage:
4 Car Attached
Yr. Built:
2022
Type:
Single Family
Single Family - Resale Home, HOA-No, Special Assessment-No
Tax/APN #:
00117513001
Taxes/Yr.:
$4,589
Area:
South of I15
Community:
None (No Master PUD)
Subdivision:
White Mesa
Address:
518 Paintbrush Way
Mesquite, NV 89027
LIKE NEW CUSTOM HOME - No HOA - 1300 sq ft garage
LIKE NEW CUSTOM HOME....Only lived in 6 months....Stunning new residence sets the standard for beauty !!! Lovely luxury vinyl plank flooring flows from entry into living room, kitchen and dining area. Impressive 10' high ceilings, with 8 foot doors and 6'8" doors. Gorgeous granite counters make this kitchen a "show place" with an unforgettable oversized center island. Definitely the grand focal point of the home. Hidden walk-in pantry is mind blowing - guessing it is approximately 10-12 feet long by 6 feet wide - who wouldn't love this PANTRY !!! Great room is exactly that - windows line the south side of this great room, offering views of the mountains and immense natural light. Main Suite offers luxurious living: gorgeous tiled walk-in shower with bench, granite counters and walk-in closet. Main bedroom offers access out to the back patio. Spacious back covered patio runs the entire south side of this residence with views of the mountains. INCREDIBLE 4 CAR GARAGE (1300 sq ft). Garage doors are 20' x 9' and 10' x 9'. Electrical outlet for 220c or 110v at 30 amps. Subpanel located in back for future electrical needs. Ring doorbell equipment not included.
Interior Features:
Ceiling Fans
Cooling: Heat Pump
Flooring- Carpet
Flooring- Vinyl
Heating: Heat Pump
Walk-in Closets
Window Coverings
Exterior Features:
Construction: Stucco
Fenced- Full
Landscape- Partial
Patio- Covered
Roof: Tile
RV/Boat Parking
Sprinklers- Drip System
View of Mountains
Appliances:
Dishwasher
Garbage Disposal
Microwave
Oven/Range
W/D Hookups
Water Heater
Water Softener
Other Features:
HOA-No
Resale Home
Special Assessment-No
Style: 1 story above ground
Utilities:
Cable T.V.
Garbage Collection
Listing offered by:
Melanie Cohen - License# S.0058844 with Premier Properties of Mesquite - (702) 345-3000.
Brandon Cohen - License# S.0181822 with Premier Properties of Mesquite - (702) 345-3000.
Map of Location:
Data Source:
Listing data provided courtesy of: Mesquite Nevada MLS (Data last refreshed: 10/25/25 4:30pm)
- 73
Notice & Disclaimer: Information is provided exclusively for personal, non-commercial use, and may not be used for any purpose other than to identify prospective properties consumers may be interested in renting or purchasing. All information (including measurements) is provided as a courtesy estimate only and is not guaranteed to be accurate. Information should not be relied upon without independent verification.
Notice & Disclaimer: Information is provided exclusively for personal, non-commercial use, and may not be used for any purpose other than to identify prospective properties consumers may be interested in renting or purchasing. All information (including measurements) is provided as a courtesy estimate only and is not guaranteed to be accurate. Information should not be relied upon without independent verification.
More Information

Melanie Cohen
(702) 860-1514
License# S.0058844
(702) 860-1514
License# S.0058844
If you have any questions about any of these listings or would like to schedule a showing, please call me at (702) 860-1514 or click below to contact me by email.
Mortgage Calculator
%
%
Down Payment: $
Mo. Payment: $
Calculations are estimated and do not include taxes and insurance. Contact your agent or mortgage lender for additional loan programs and options.
Send To Friend
